The Nostalgia Cottage: 10.6 X 24 : 8 X 6 Bedroom
The Nostalgia Cottage is my personal cabin and a rental in my tiny home village in Marlin, Wa. I added a lot of upgrades to my cabin, including a custom blue door, blue pine barn doors and a beautiful stained glass window. Dave’s wife created the stained glass window and I feel it really completed my cabin.
If you are planning your cabin now and you are not going to be moving it a lot, I really recommend that you go for at least a 10′ wide. It will require a wide load permit for each state, but it is very affordable. A 10′ wide cabin will give you the luxury to have a spacious bathroom that can include a full standard bathtub shower combination and a washer and dryer if you want it. You can always have Dave plumb for the washer and dryer and add the appliance later, if it is not in your budget now.
I absolutely love my cabin, you can scroll down and see more photos and see all the amazing progression of the land around the cabin. The land was dusty with sage and goat heads and nothing was growing but weeds and now it is beautiful and evokes wonderful feelings of home.
8 X 6 Bedroom And Closet
There is small bedroom on the ground floor with a closet and it can fit a twin bed comfortably. I opted for two storage lofts instead of sleeping lofts, mainly because I wanted a gable roof on each because that is my favorite roof style.
You are never limited by what you see. I have never seen Dave build two cabins the same, the floor plan and the design is all up to your dream and needs.
The Nostalgia Cottage Was Featured In The NYMAG.COM 2015 Extravagant Gift Guide
I was so honored to be included in this list of 26 things, when money is no object. Michael Jordan’s estate was number one on the list.
Standard Base Price Includes:
- Custom Built Steel Trailer
- Metal roof ( Your choice of color )
- 8” Cedar lap siding ( Siding Options )
- T&G 3/4 Sub floor
- 7/16 OSB sheet vapor wrap
- 2 X 6 walls 16” 0/C
- 2 X6 floor joist16” O/C
- One 32 ” Steel door
- Light ladder that hooks on the wall
- Laminate Flooring2
- Linoleum in bathroom
- Pine Interior on walls and ceiling
- Ceiling fan and light kit in living area
- Standard toilet
- 32” to 36” shower or shower/standard tub combination
- 20 Gallon hot water heater
- Stainless steel kitchen sink
- Lower kitchen base cabinets
- Rustic shelves over kitchen sink
- Base board heat or wall mounted heat
- 2 Burner built in electric or propane cook top
- Under the counter frig
- 50 amp electrical panel
- Porch light
- Light and fan in bathroom
- Sconce lighting in loft
- 25 Foot RV Cord
- R21 insulation in the walls, ceiling and flooring
Various Windows are included and will be discussed at the time of quote
Additional Upgrade Options
Radiant Floor Heat / $ 2000.00
EPA Certified Wood or Pellet Stove/From $1500.00 to $ 1800.00 : Includes Slate or Stone
Dickinson’s Propane Marine Heater: Installation and inverter $ 1100.00
Propane OR Natural Gas Log Fireplace With TV Mantle 30” or 36”-$2200.00 to $2400.00
Washer & Dryer / $1250.00 ( $ 200.00 extra to convert gas dryer to propane)
Washer Dryer In One $1800.00 ( Includes Installation )
Propane on demand hot water heater / $950.00
10′ Cubic Refrigerator $599.00
17′ Cubic Refrigerator $799.00
20” 4 Burner Gas Stove And Oven $800.00
24” 4 Burner Gas Stove And Oven $950.00
30″ 4 Burner Gas Stove And Oven $1050.00
Dishwasher $ 600.00
AC / $550.00
Sliding Barn Door $ 600.00
French Doors 6′ $ 800.00
Sliding Patio Door 6′ $ 500.00
Nature’s Head Compost Toilet $960.00
Two 5 Gallon Propane Tanks with gauge and regulator $ 250.00 ( propane not included )
Utility Shed for propane tanks $ 800.00
Stairs with storage $ 1000.00
Built in desk $250.00
Breaks and lights on trailer $350.00
Additional Upgrade Options: Add To Your Quote Notes
- Decks
- Lofts
- One Inch Foam Insulation
- Wainscotting
- Granite Counter Tops
Blue Pine Accents
Heating Options
Siding Choices
Custom Upgrades
Shade Sails: Instant Shade
Cedar Maintenance
Surviving Winter In A Tiny Home
Pergola And Picket Fence Added!
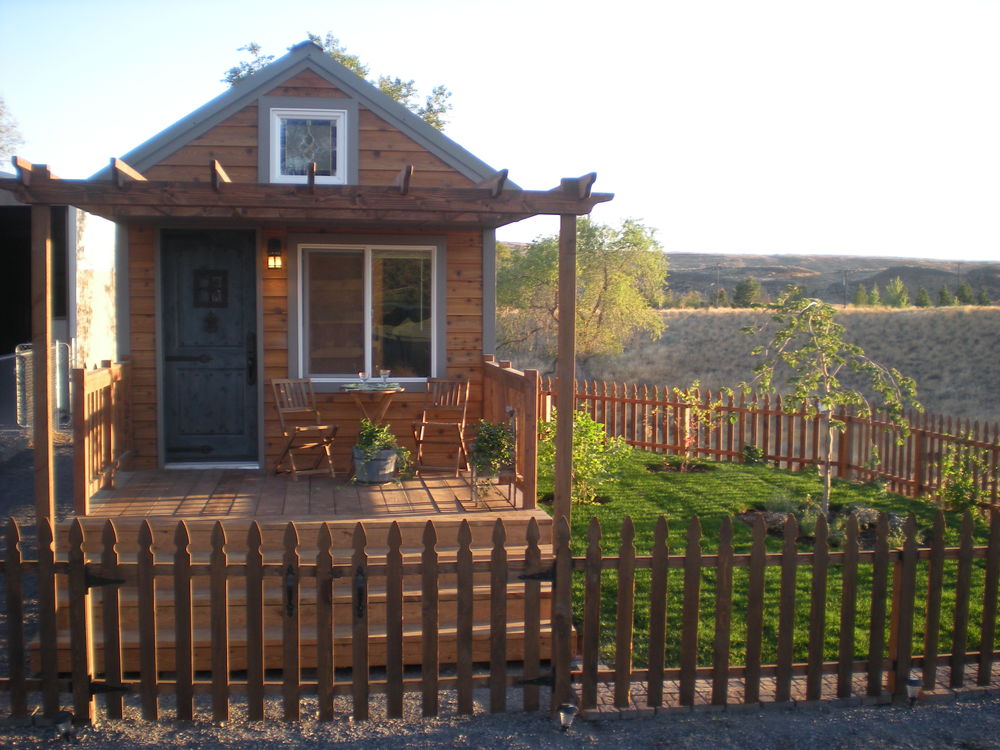
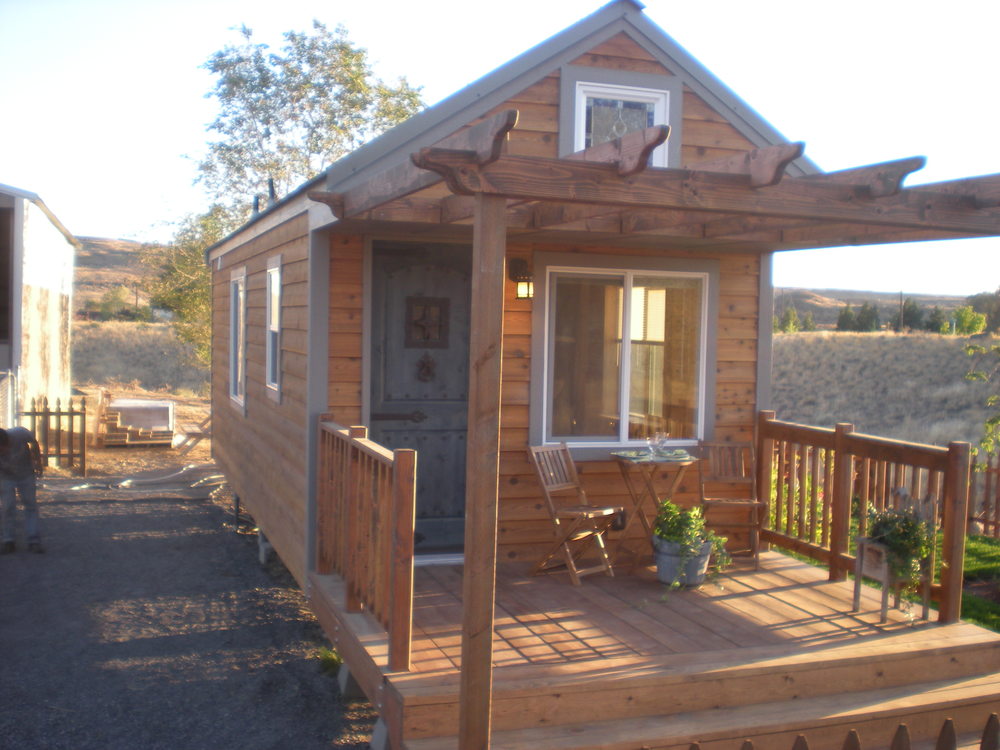
Back View Of The Nostalgia With Utility Shed
Tiny New Lawn !
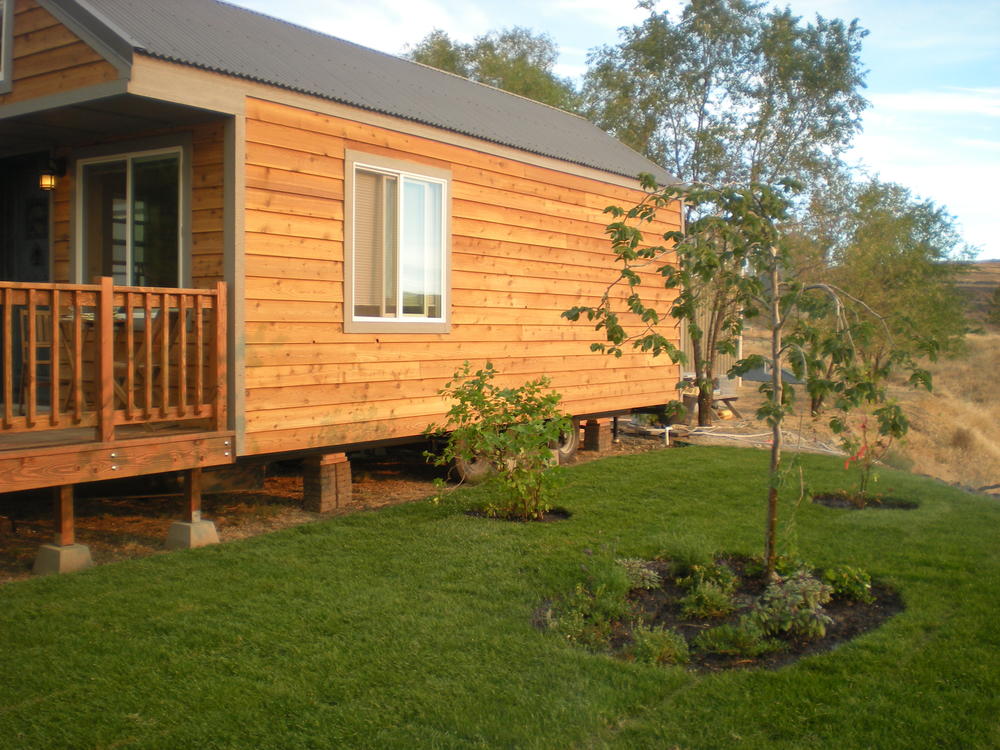
My Cabin Has Arrived !
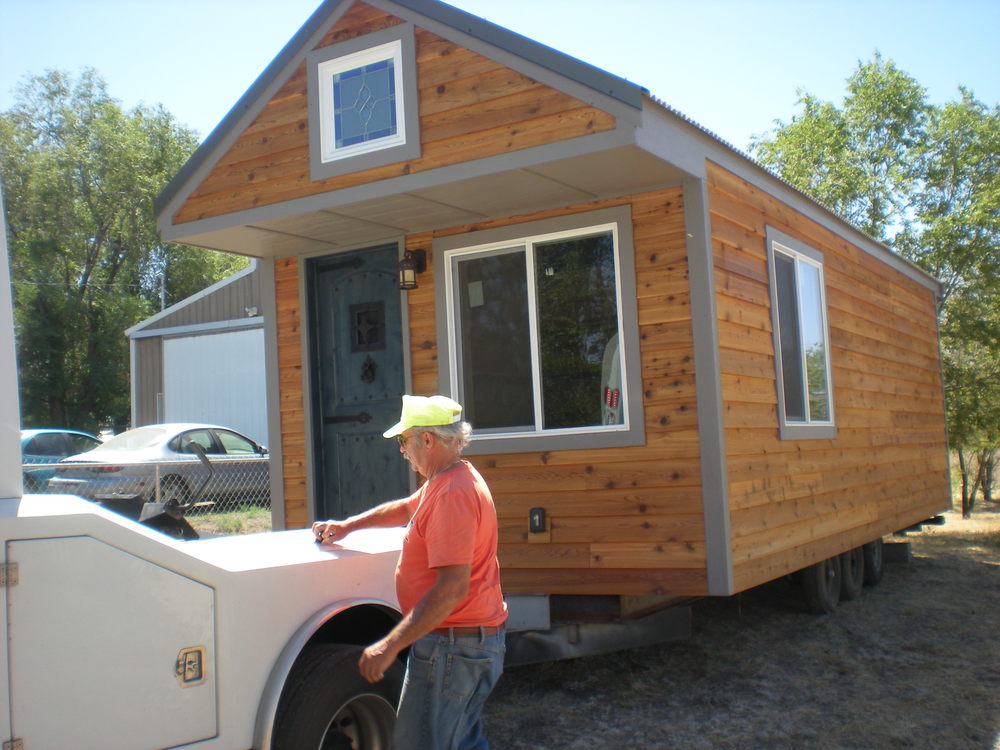
Stained Glass Window
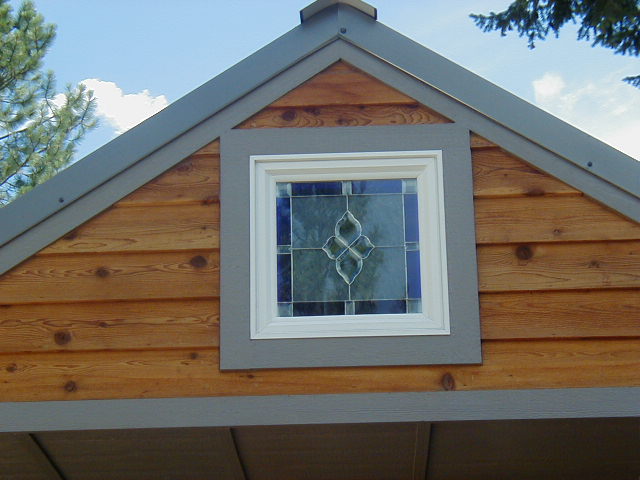
Custom door: Teton Iron
Amazon Treasures
Decorated For Christmas!
Siding Choices
Custom Upgrades
Request A Quote
janet@tinyportablecedarcabin.com
509 770 1694
509 345 2013

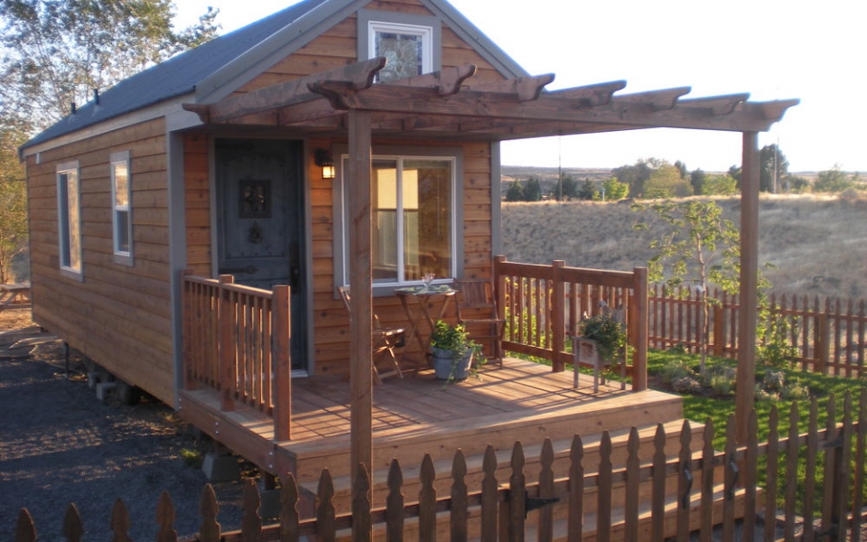

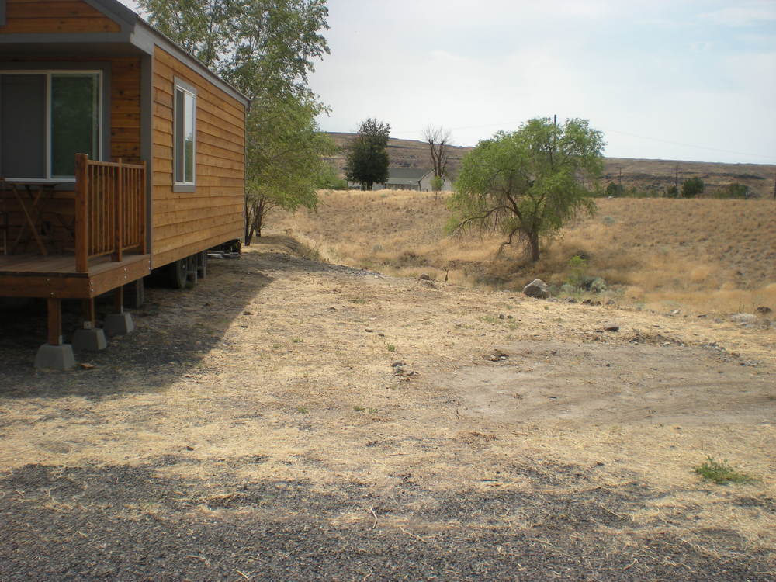

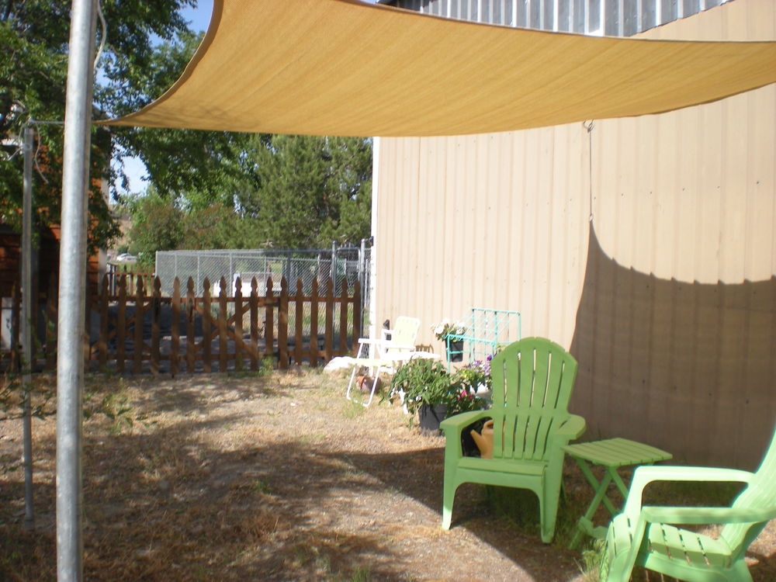
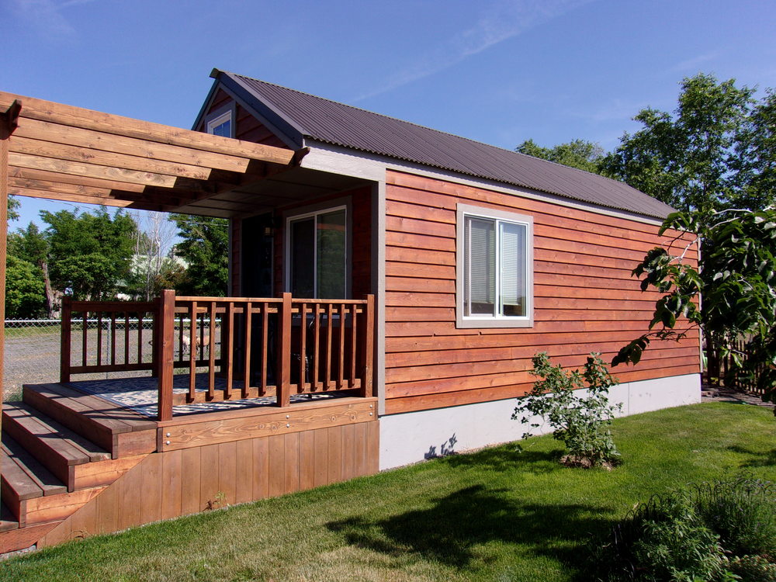
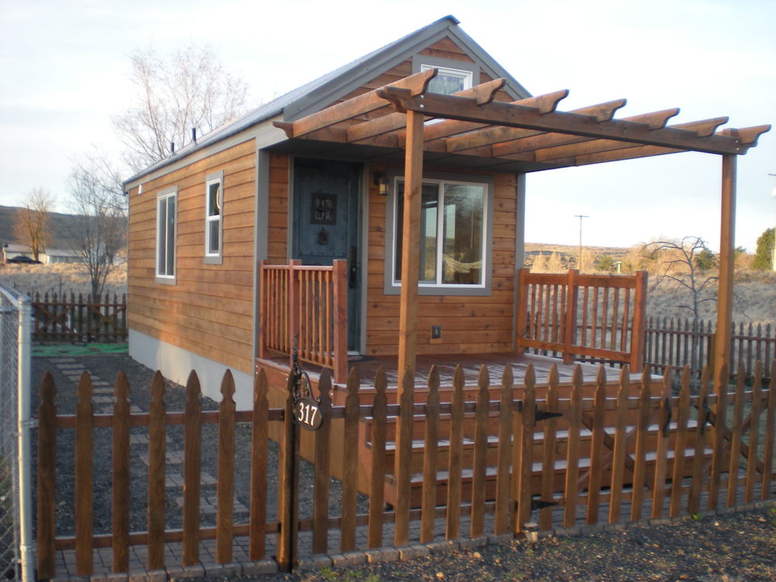
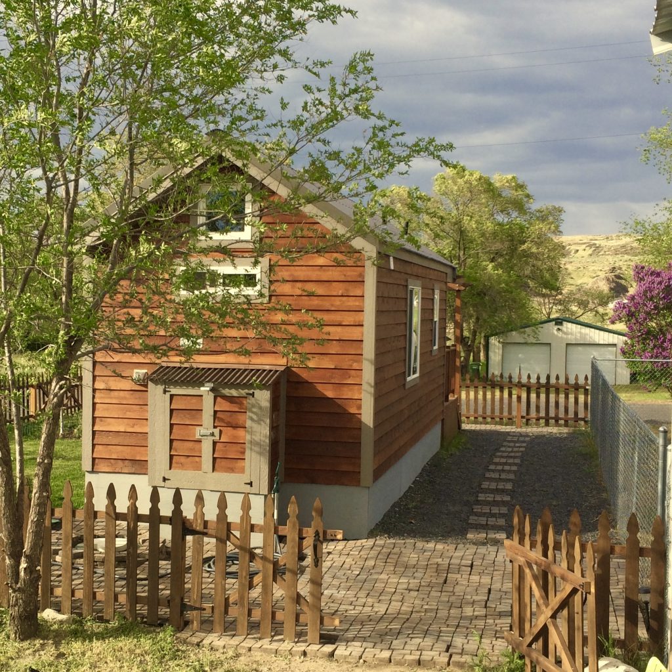
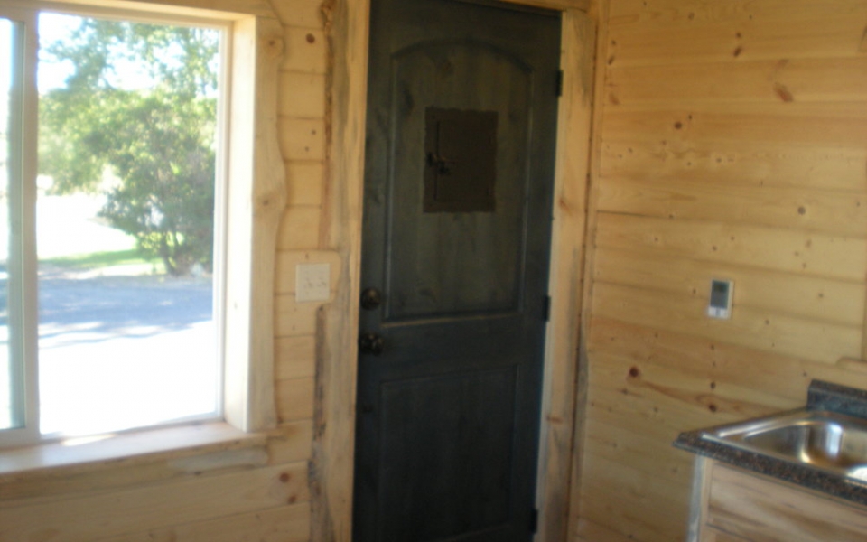
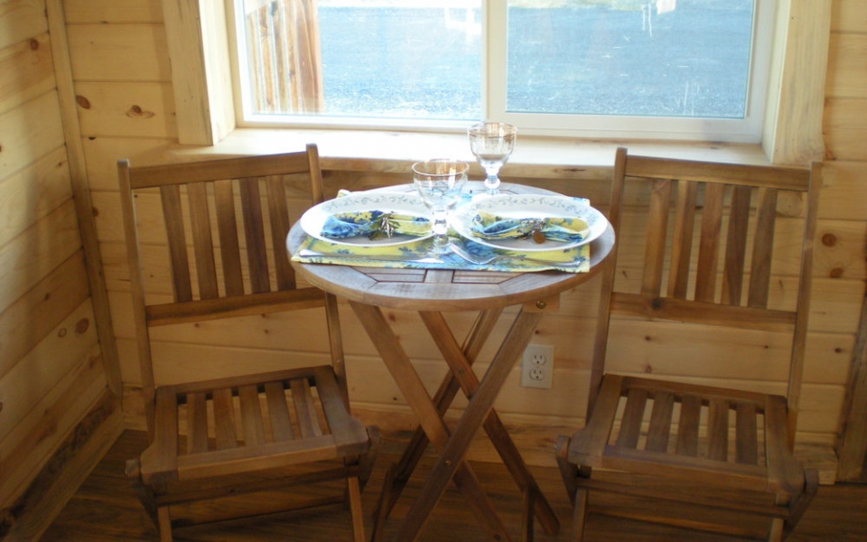
There’s no pictures of a living room.
The kitchen and living area is together
Cannot do a link here, but the blog has a lot of
Pictures , check out the one on Euro lounger, it
Shows the living area
I am working on a plan… Approximately 250 sq.ft. Is that allowed? If not, plz send me more plans in an email. Thx, Lorri Jo Marsh
All cabins are custom built to order, so your square footage choice is fine.
Thanks,
Janet
Where in spirt lake can these cabin be viewed
241 Industrial Park Ave
Spirit Lake, Idaho 83869
208 255 9640
Thank you!
Janet