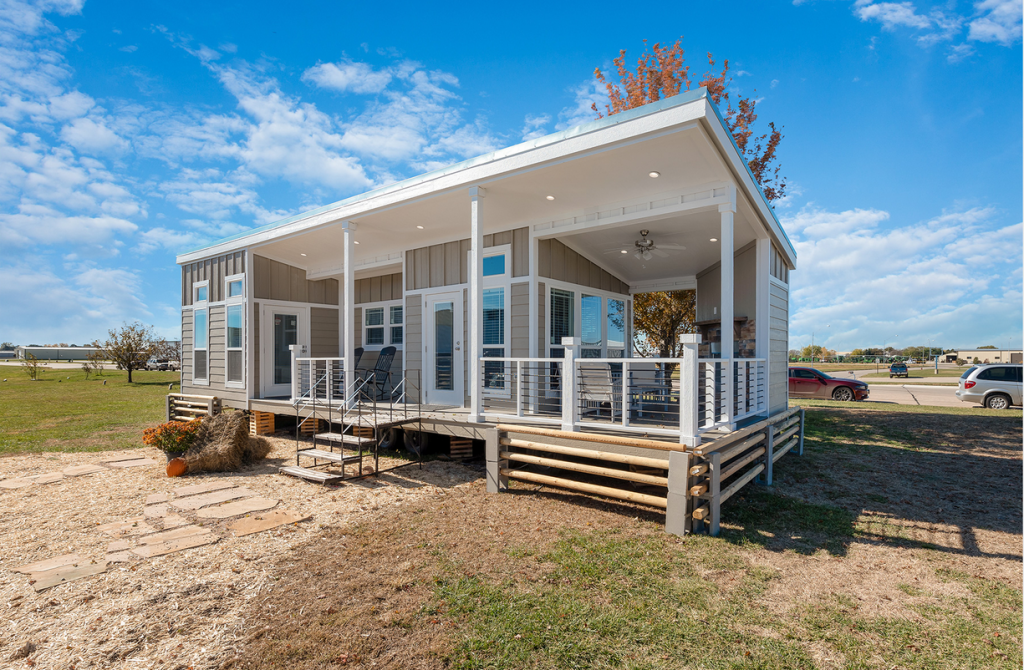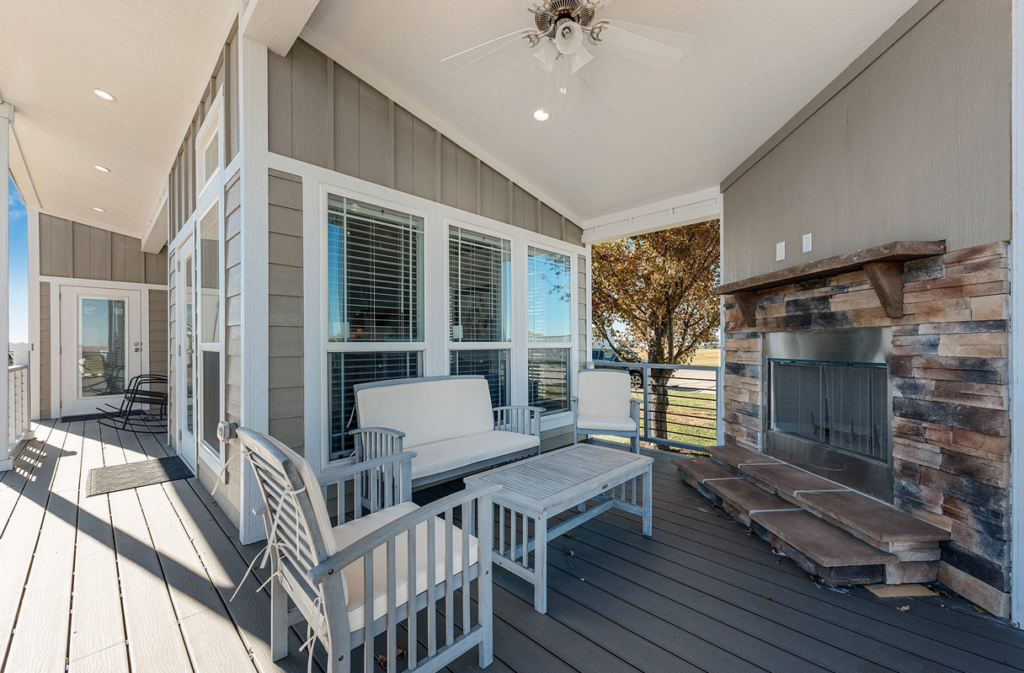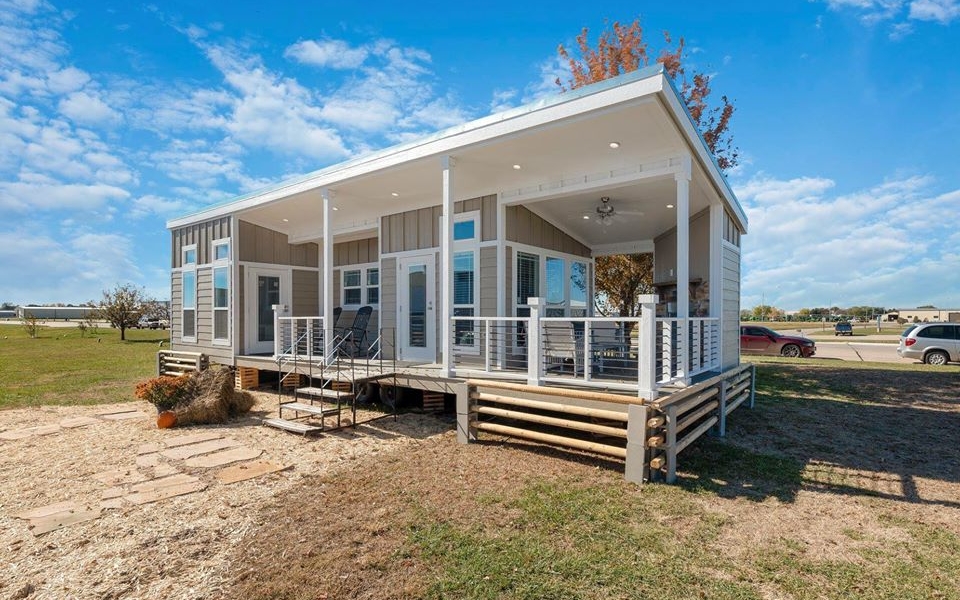
Ground Floor Bedroom: 399 Square Feet
Amenities
- Bathroom Backsplash: 6″ Tile
- Bathroom Cabinets: 36″ High
- Bathroom Countertops: Laminate
- Bathroom Fans: Standard
- Bathroom Faucets: Brushed Nickel
- Bathroom Flooring: Diamond floor Linoleum T/O
- Bathroom Shower: 48′ Shower w/ Clear Glass Enclosure-Per Print
- Bathroom Sink: Porcelain
- Bathroom Toilet Type: Elongated
- Insulation – Ceiling: R-22
- Floor Decking: 19/32″ T & G – OSB
- Insulation – Floor: R-11
- Floor Joists: 2×6 – 16″ on Center
- Interior Wall On Center: 16″ on Center
- Interior Wall Studs: 2×3 / 2×4
- Insulation – Wall: R-11
- Front Door: 36×80 9 Lite per print
- Exterior Lighting: Lantern Type
- Roof Pitch: 8/12 on 11’2″ & 11’8″ (6/12 Standard on 15 Wide)
- Shingles: Composite 25 YR
- Siding: Smart Panel
- Window Trim: Cased Windows
- Window Type: Dual Pane Single Hung Low E-White
- Carpet Grade: 1/2″ Rebond in Loft & Stairs only
- Ceiling Fans: Optional
- Ceiling Type Or Grade: Vaulted
- Interior Doors: Craftsman 3 Panel Door
- Safety Alarms: Standard
- Interior Walls: Tape and Texture
- Kitchen Backsplash: 6″ Tile backsplash
- Kitchen Countertops: Laminate
- Kitchen Dishwasher: Standard 18″ Dishwasher
- Kitchen Faucets: Brush Nickel / SLF and Sprayer
- Kitchen Flooring: Diamondflor Linoleum T/O
- Kitchen Lighting: 4″ LED Can Lights / LED Can Lights in Dining Room
- Kitchen Range Type: Full-Size Electric Range Black
- Kitchen Refrigerator: 18′ FF Black
- Kitchen Sink: Stainless steel
- Home Entertainment: 48″ Entertainment Center
- Electrical Service: 100 Amp Box – 50 Amp Service
- Water Heater: 20 Gallon – Electric – Exterior Door

Contact Janet for Availability And Pricing



Hi Janet…..I believe I have reached out to you before……not really sure 🙂
Are these homes sold in it’s permanent location? What is the asking price on this Tiny Home?
85K. Not sure of the location you are referring to.